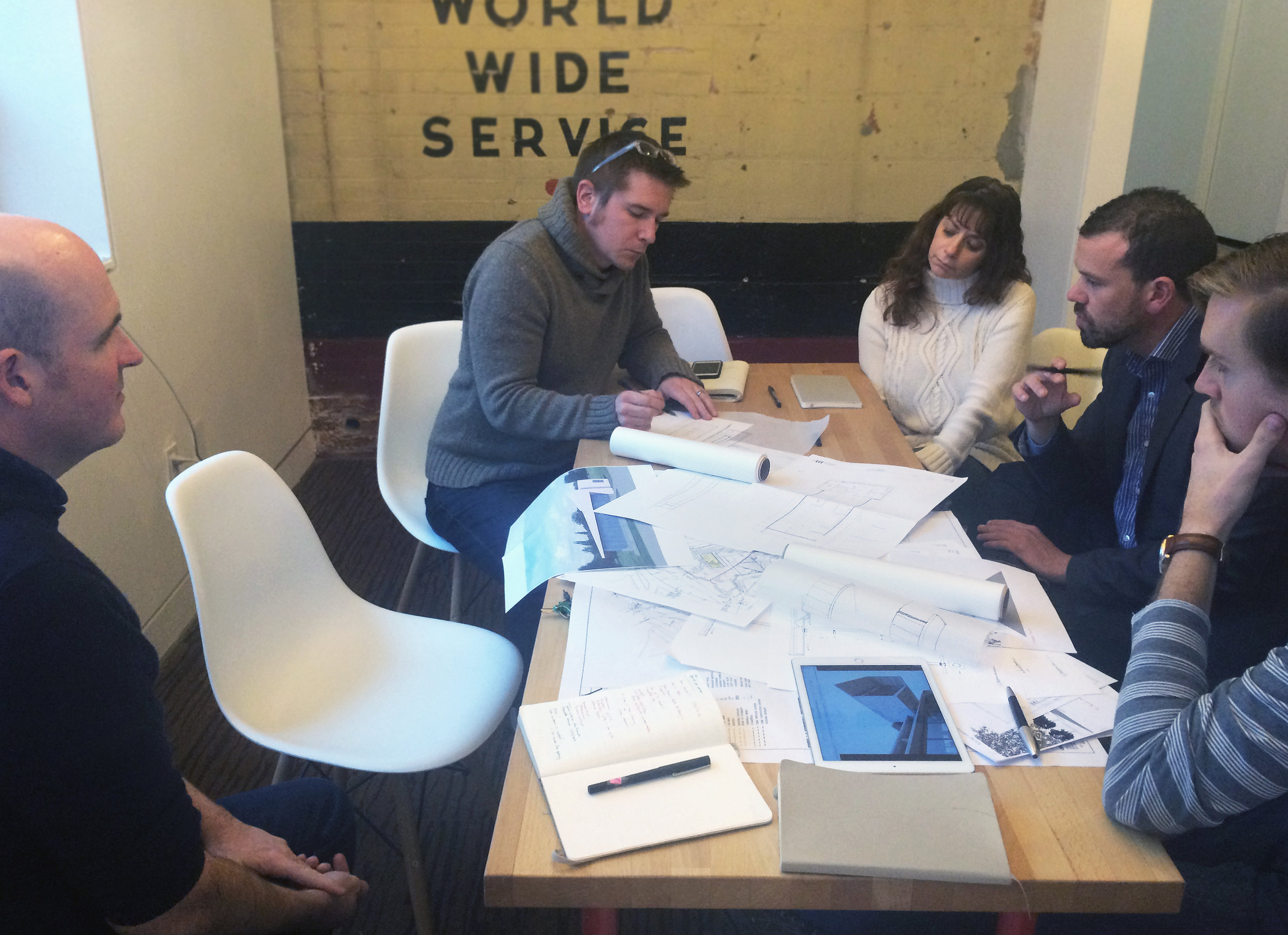Despite the fact that our AAA East Providence headquarters building is largely an existing retrofit project we still figured out a way to redefine one of its walls to improve the entire building envelope and user experience. We let the natural resources of the site determine the geometry of our windows: The winter sun angles work with the building's windows and awning to create a comfortable cool shade in the summer, while allowing warm sunshine inside the building in the winter. The windows are also designed to capture views of the large trees on the edge of the site, while avoiding views of the parking lot.
Things really came together when we found the perfect product with which to clad the vast south facing wall- the InSpire panel by ATAS. It is a sleek, perforated, corrugated cladding that "absorbs" and redirects the heat gained from the sun in the winter to help heat the space inside. The combination of designed geometry and the application of the cladding is estimated to help save the building considerable heating and cooling costs, with an estimated reduction of 2.2 tons of CO2 per year during the winter months alone. We're proud to be a part of a movement towards a more sustainable building industry, and happy to work with a client that values sustainability and innovation.
The awning of the building shades the south facing wall from the afternoon summer sun, helping to keep the building cooler.
Views out onto the tree canopies from the interior, before windows were installed
Windows installed, interiors awaiting their finishes
The winter afternoon sun heats the south facing wall as well as the interior
South facing wall updates to the wall
How the InSpire panel works, diagram provided byATAS
South facing wall with InSpire panel application in progress
South facing wall in progress.













